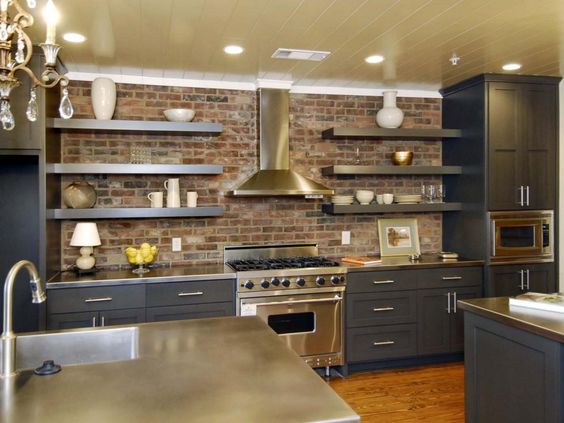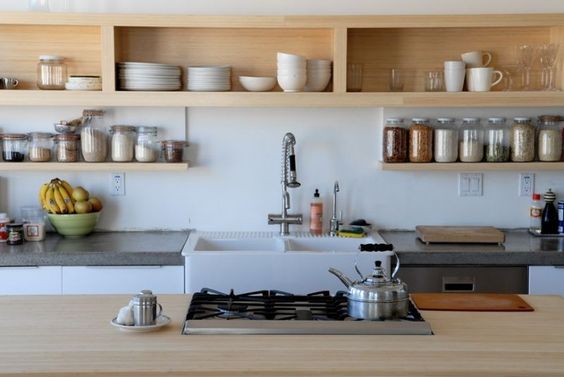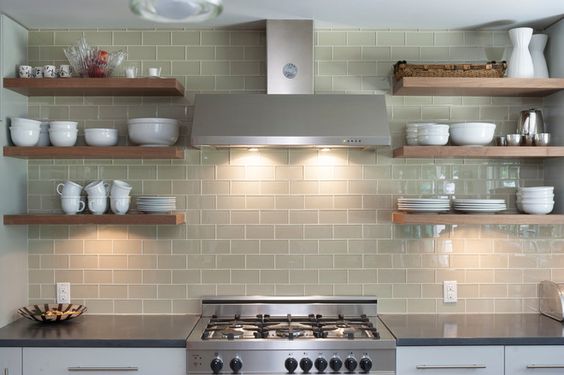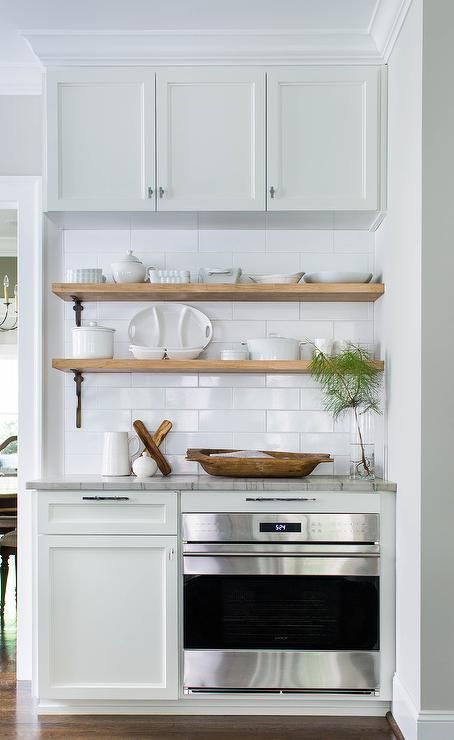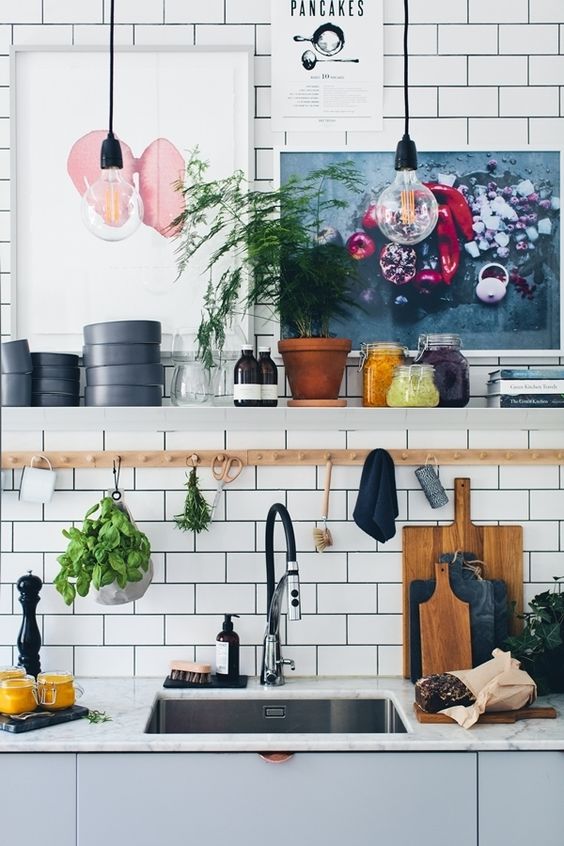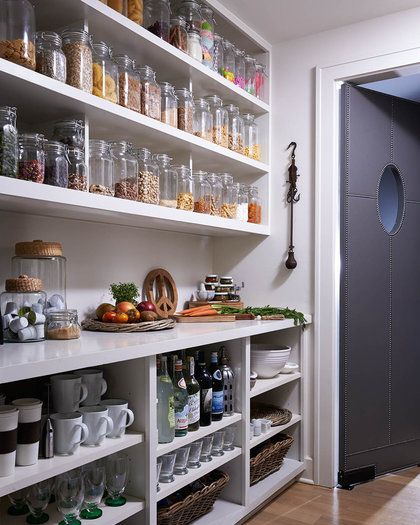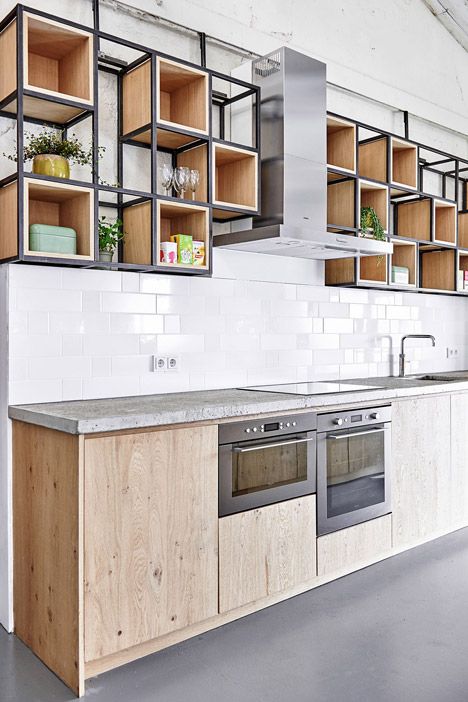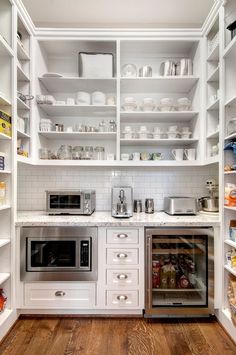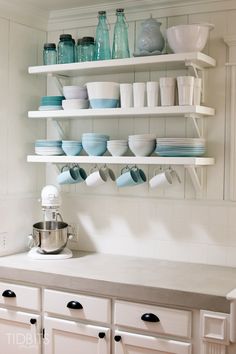Space Planning
/In our last entry we explained how we can save energy with in floor heating while giving you more counter space by optimizing the layout of your counters. This week our designers are going to share some space saving secrets that'll make you rethink your entire home.
As many homeowners know, kitchen sinks take up a lot of space and for the most part we write off the cabinet below as waste and cleaning supplies. However many of you reading this will agree we are never truly satisfied with this. Awkward plumbing pipes interfere with garbage bins and unwelcome moisture can make reaching for the dish detergent even more of a chore.
Well that all ends with built in organizational inserts and storage solutions. Their interlocking units allow for near limitless configurations allowing you to customize the space the way you need it. Gone are the days of loose plastic bags, stinky garbage bins and messy recycling surrounding a drain. Their use of high quality plastic and materials will make this upgrade a no-brainer.
The fridge still remains one of the largest single components of any kitchen. We have a few ways to address this required behemoth. For traditional and contemporary kitchens our cabinet makers custom craft matching doors to blend the fridge and freezer in with the surrounding cabinets.
For modern kitchens many appliance manufacturers are reinventing the way we reach for condiments, beverages and our produce. Under-counter units can be embedded into kitchen islands and peninsulas. While leaving the 6 foot tall fridge may feel weird at first, be assured you'll never miss scanning up and down a packed fridge looking for the mustard.
One of our favourite space saving solutions is found right in your walls. Dividing walls between the dining room and kitchen can be retrofitted to be a pull out spice rack or pantry. Our contractors simply remove old vertical studs and reinforce the wall while installing a custom sliding rack.
See our gallery collection of discovered space below.


